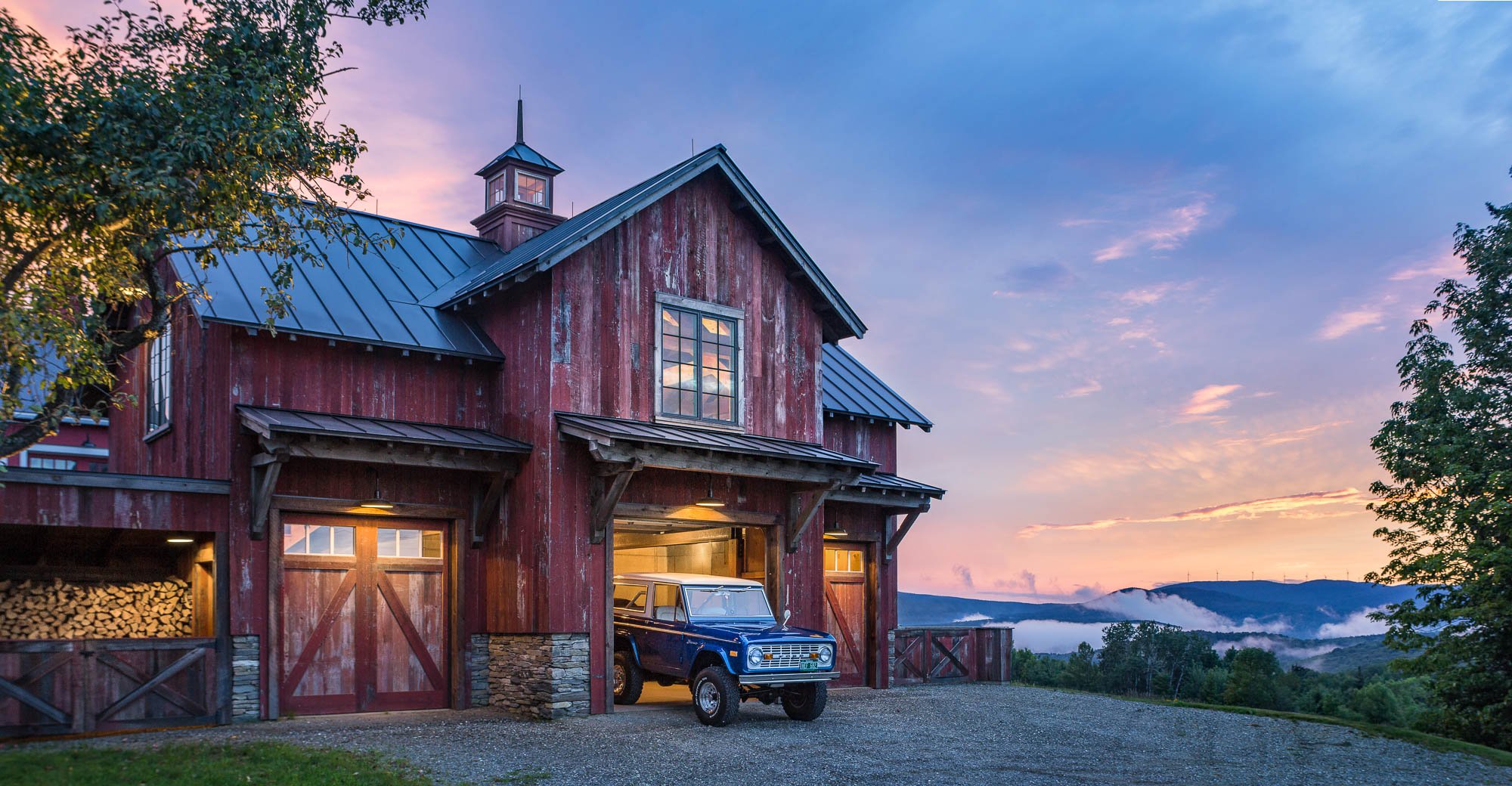
A NEW RUSTIC BARN
THE HERMITAGE CLUB, VERMONT
Sometimes the simplest of materials can create the richest designs. The New Rustic Barn is a test case in theory, bringing together a multitude of reclaimed materials including stone, barn board, steel and timber. This completely custom design started from the layout and organization of the timber-framed structure at its core. Barn’s like this were historically known as “Bank Barns” due to their location at the transition of a steep on-site area of grade. The barn sits into the “bank” allowing for a two-story structure with an upper entrance on one side and a lower on the other. The barn is connected to the main structure via a subterranean tunnel that doubles as an incredible wine cave. The upper workshop and car storage area captures sweeping views of the Vermont landscape to the South.
KIRLEY ARCHITECTS Partner-in-Charge: Keith Kirley, AIA
Project Management and Architectural Millwork: Classic Colonial Homes
Contractor: Vermont Barns
Photography: Jim Westphalen









