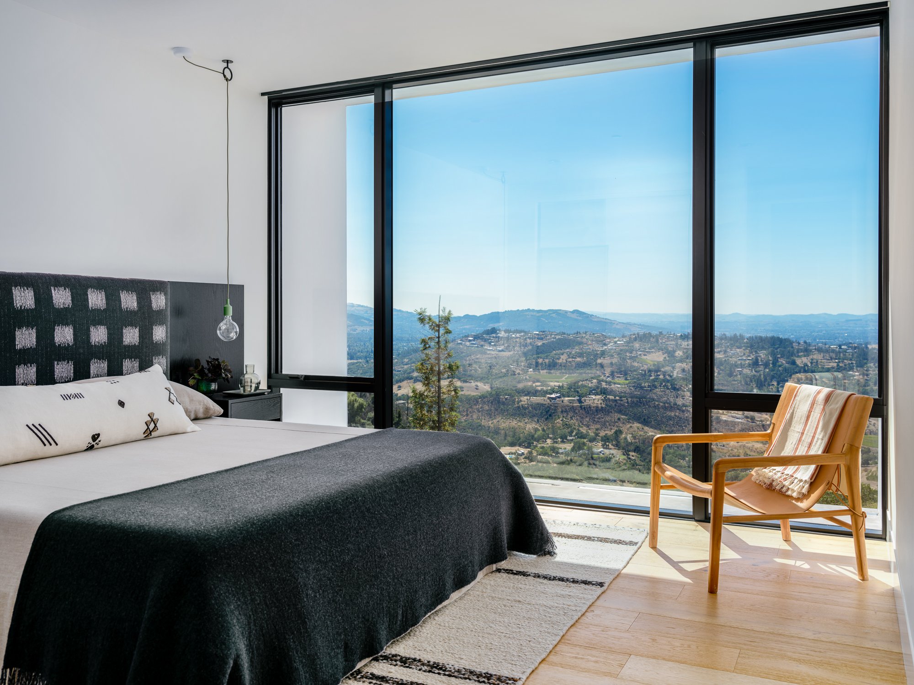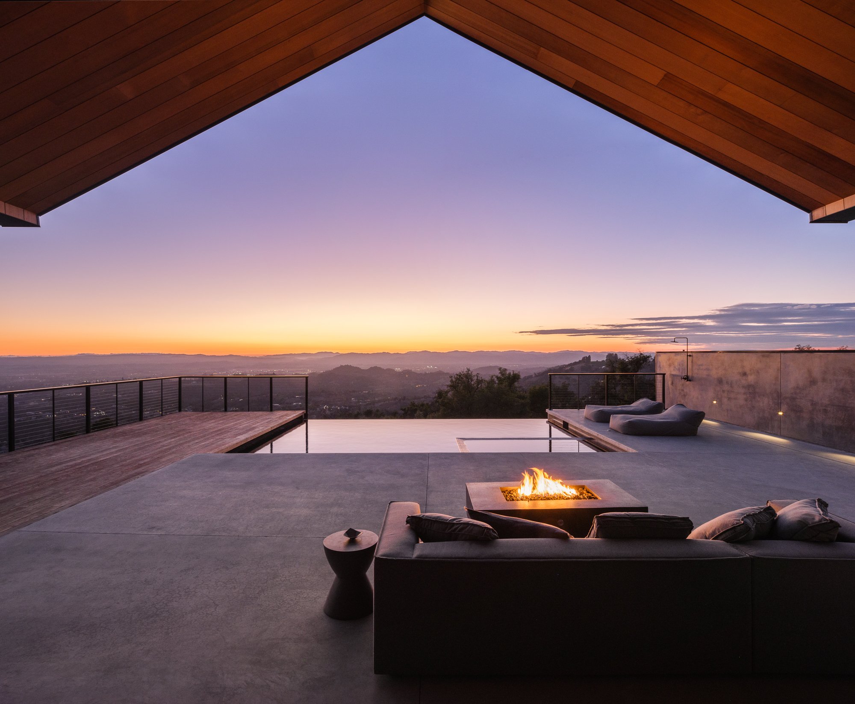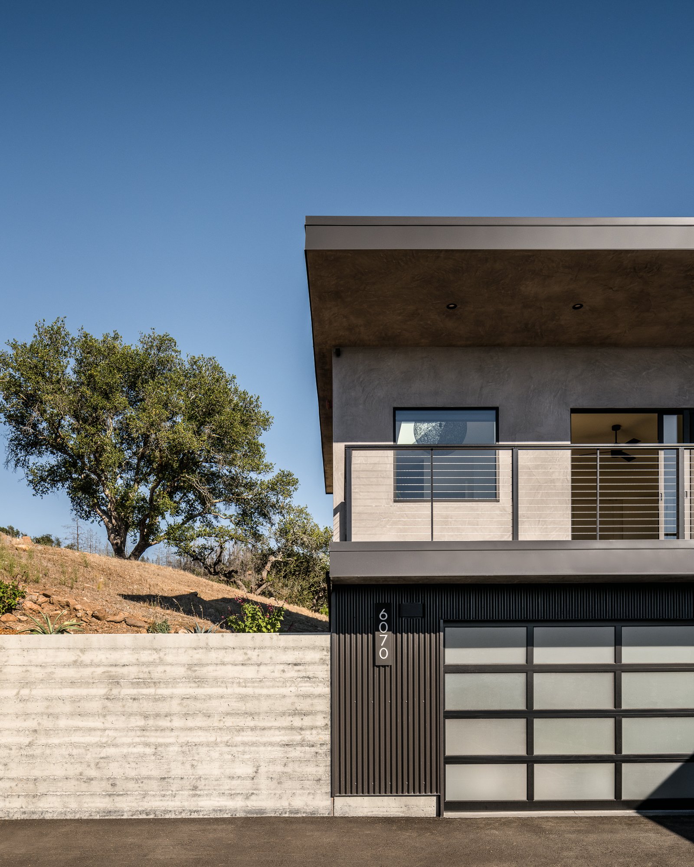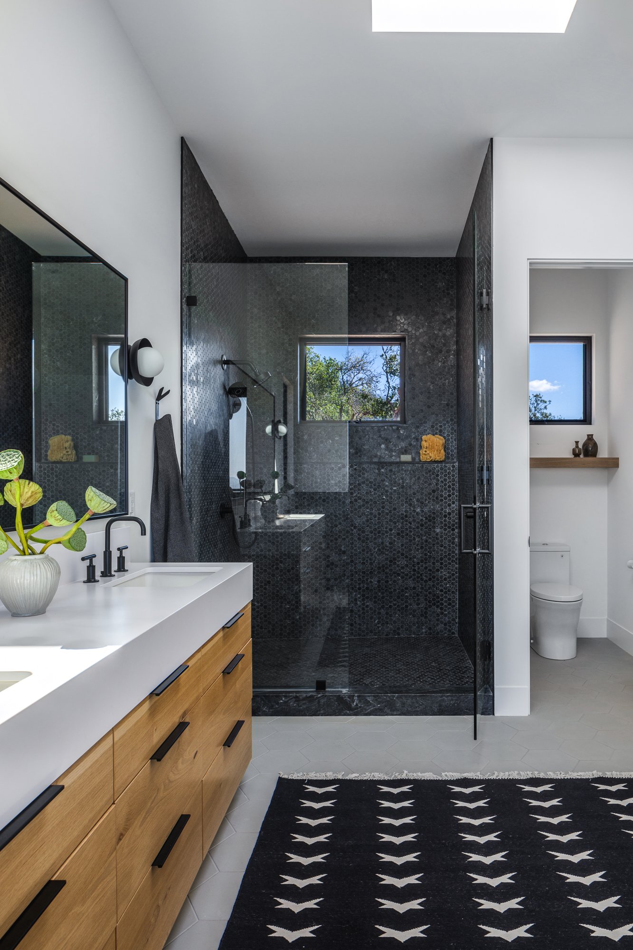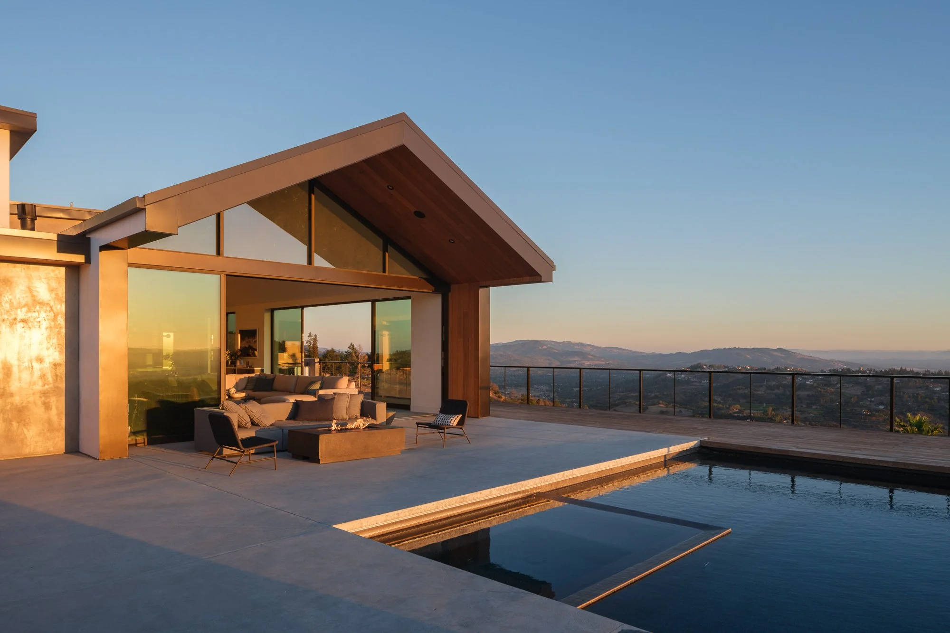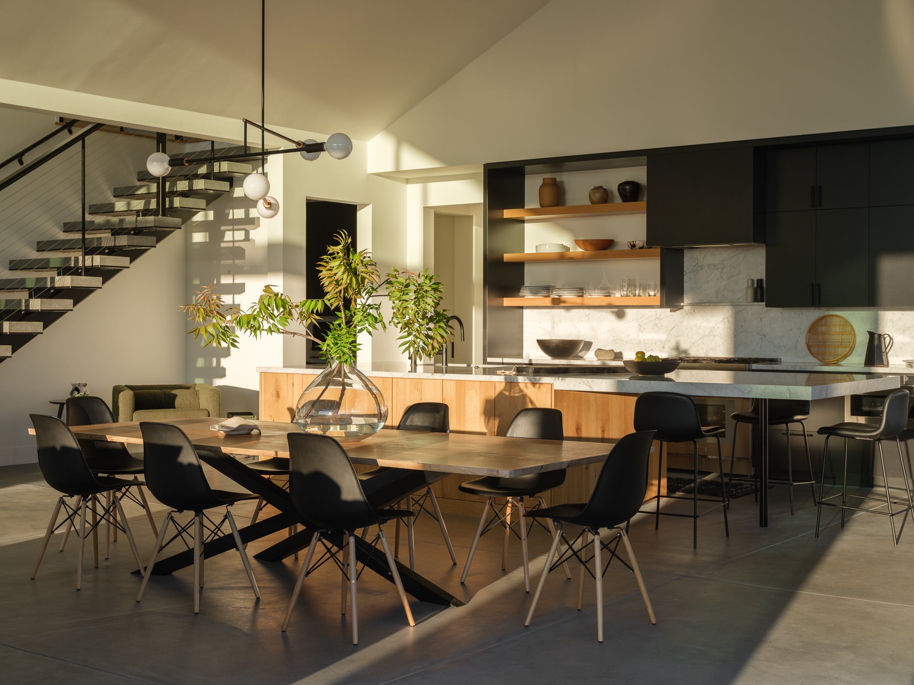
modern retreat
SANTA ROSA, CALIFORNIA
This newly designed and built modern retreat sits at the top of the Mayacama Mountain ridge, perched high above the Sonoma County and the vineyard-filled valleys below. Commanding views to the South and West were the starting place for the design. A large living area anchors the center of the home and includes two separate 12’ tall and 24’ wide Fleetwood sliding door systems. The open concept living area is separated from more private areas by a floating steel staircase leading up to the primary suite and bedrooms. An integrated in-law suite at the main level allows for future aging in place and the ability to support single-level living. An impressive infinity edge pool sits to the West. The pool’s placement emphasizes the home’s location high in the mountains and makes one perceive the home as almost floating in the clouds.
Exterior materials including smooth-coat stucco, multiple standing seam metal siding profiles, nickel gap Hardie siding and Thermory decking create a home rich with character. The interior includes a mix of heated concrete floors, white oak cabinets, marble countertops and decorative cement tiles.
Partner-in-Charge: Keith Kirley, AIA
Project Architect: Nii-Akanu Quao
INTERIOR DESIGNER: FOUR WALLZ
Contractor: BAER CONSTRUCTION
Structural Engineering: JYC DESIGN
Civil Engineer: Adobe Associates
Geotechnical Engineer: RGH
Styled by: Yedda Morrison

