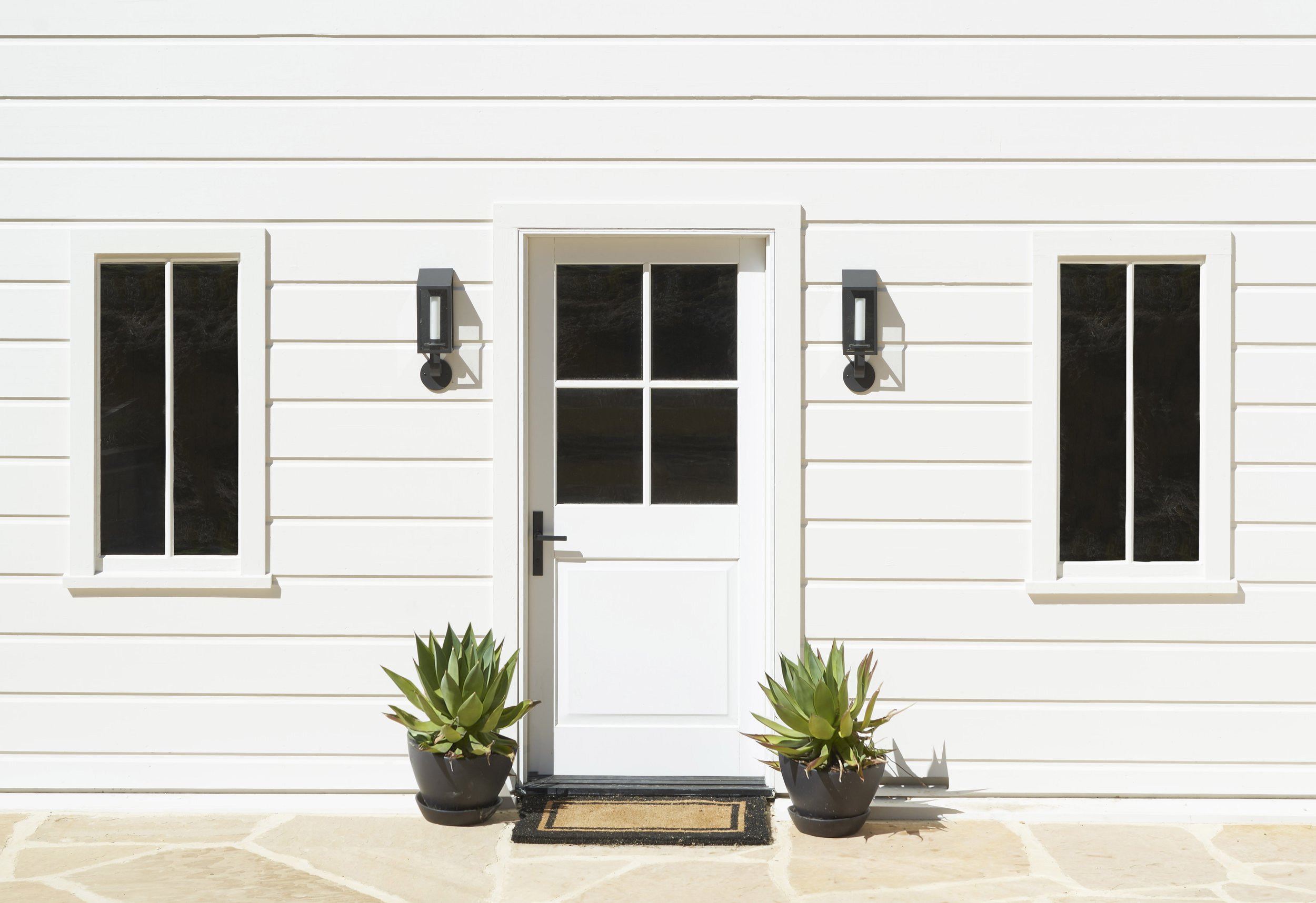
HISTORIC REVIVAL
HEALDSBURG, CA
This home, also known as the Historic Grape School, sits West of the iconic wine country town of Healdsburg in Sonoma County along a winding road passing through a seemingly endless landscape of vineyards. The main house is an important historic structure which served as the original schoolhouse in Healdsburg dating back to the late 19th century.
Kirley Architects was hired by the owners to help create a timeless family retreat for the San Francisco based family, but the first step was to help recreate a sound and livable home from a building that had endured decades of neglect and disrepair. Like most historic projects, the surprises started early in the process and kept coming until the very end.
Kirley Architects worked with the owner to redesign the flow of the home which included a new centralized stairway and loft area connecting the first and second floors. The water tower structure was secured to the home and redesigned to include a one of a kind two story bathroom, while a rear two story deck was removed to open up the backyard to the home. Key points of entry and exit from the building were revamped leading to a more open and free flowing plan. In the end, the home was stripped down to the studs, a new foundation was installed to over half the building and the deteriorating home was brought back to it's full glory.
The amazing interiors were crafted by Michner Azurdia, completely transforming the space through the use of bold materials, reclaimed ancient hand hewn beams, subtle textured lime wash walls, and the perfect mix of interior furnishings and styling.









