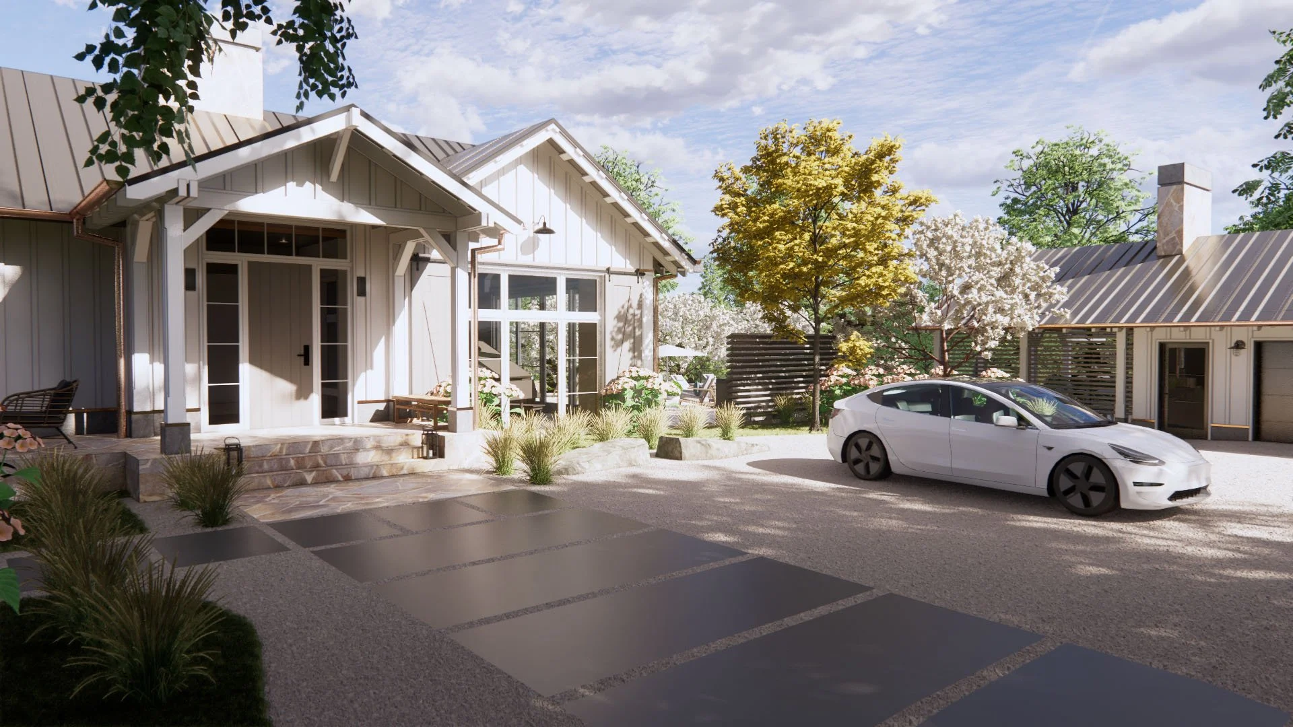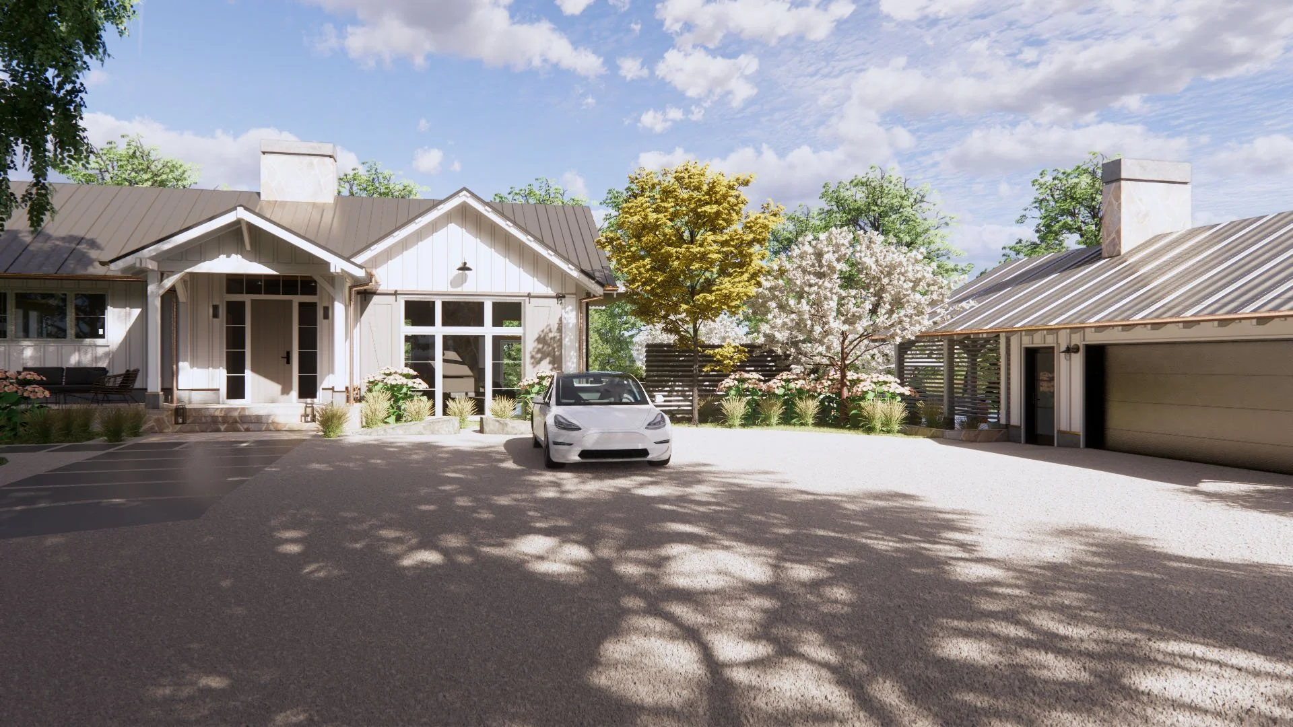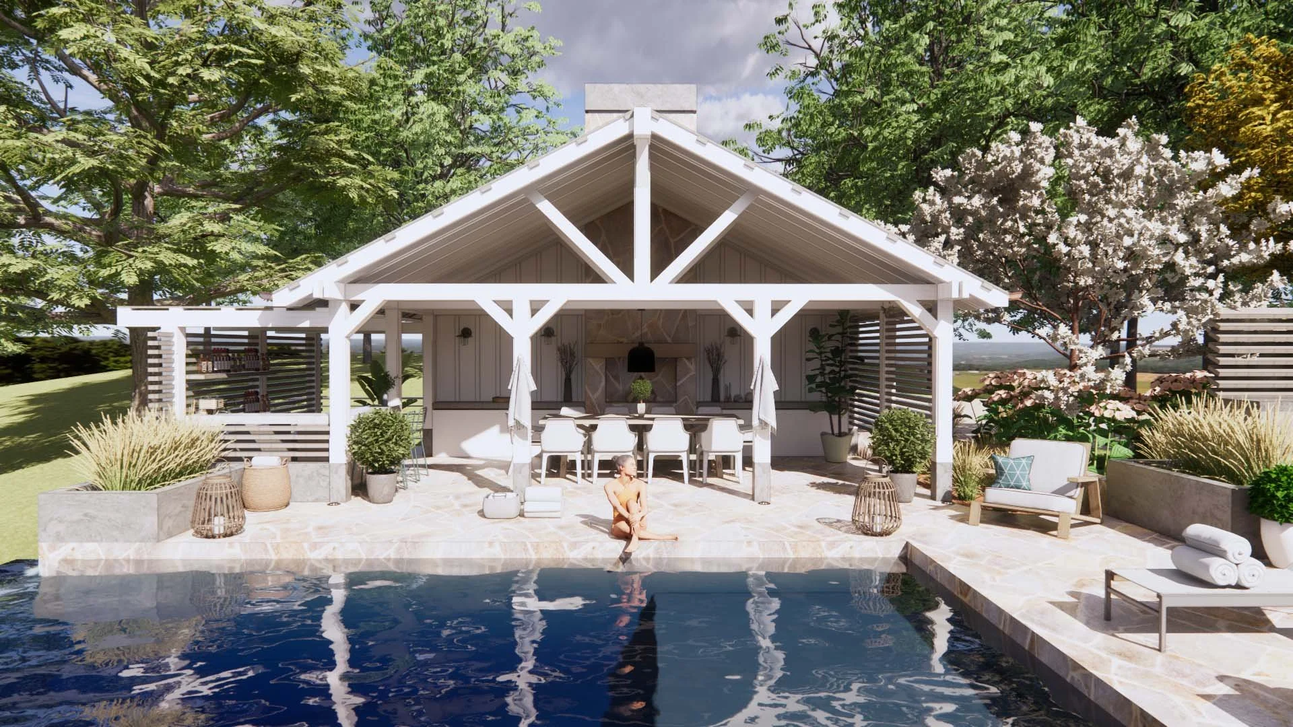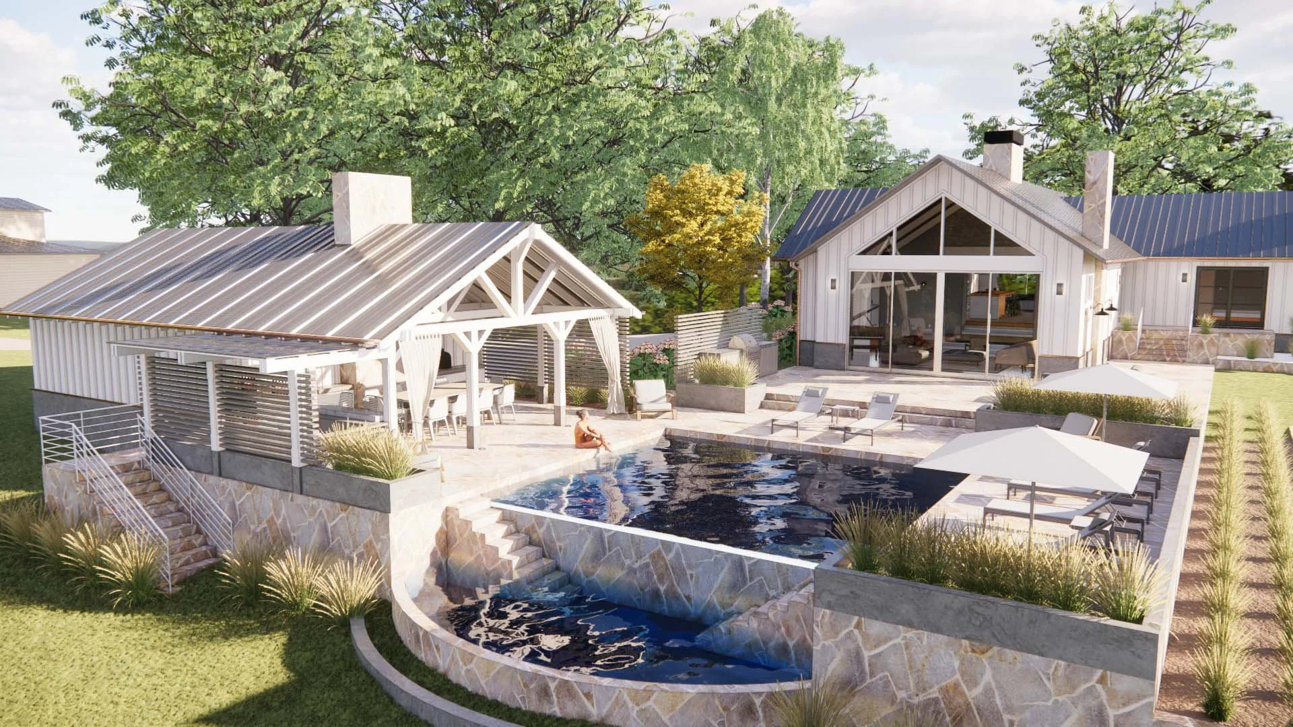
SEBASTOPOL WINE ESTATE
SEBASTOPOL, CA
The cool weather of this Northern California town and it’s westerly ocean breezes make it a perfect place to grown the iconic pinot noir grapes that cover the region. Kirley Architects was commissioned to build a new wine estate property including a main residence, pool, pool house/garage and party barn to take advantage of the unique topography of this rolling hill property. The new home, sited along a narrow flat ridge splitting the 10 acre parcel, is approached along a split rail flanked driveway, punctuated by an existing dairy barn. A new gravel covered entry courtyard is surround by large ancient oaks that have provided shade and beauty to the property for decades.
Board and batten siding, standing seam metal roofs and new pocketing Nana Wall windows create an open floor plan home that invites guests to move through the spaces in the home throughout the day to appreciate the views and to provide shelter from the afternoon winds.
The seasonal temperature changes and wind patterns were important drivers of both the siting of the house and the design of the spaces. A new infinity edge pool and pool bar area creates the perfect space for entertaining guests on warm summer days.




