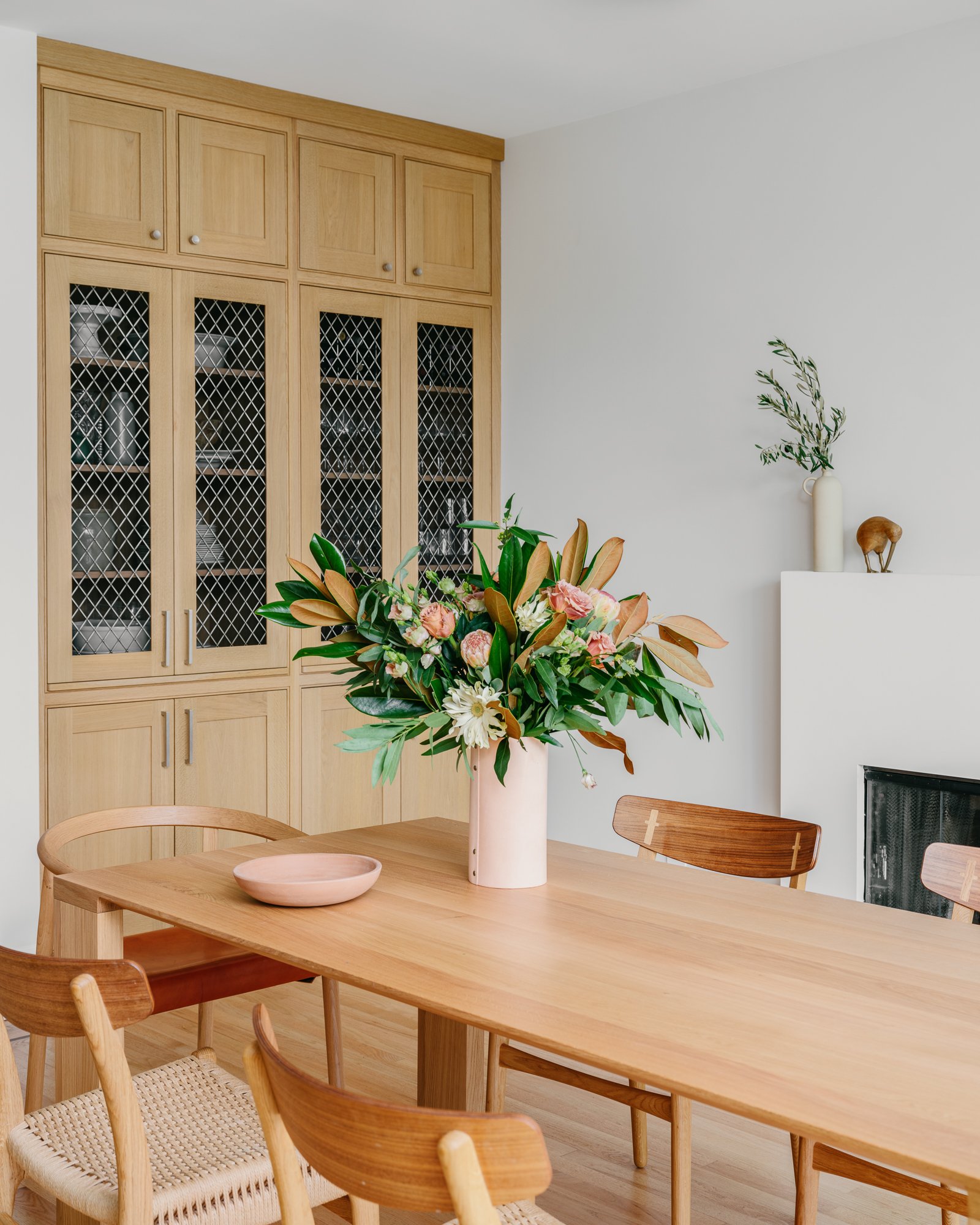
marin victorian
KENTFIELD, CALIFORNIA
This 80’s era Victorian inspired residence was in need of major improvements when Kirley Architects approached the project. One key concern, like many homes of the era, was a disjointed flow between rooms which left the main level split into four distinct and separate rooms. In an effort to open up the space, a major load bearing wall was removed to create a larger, more open combined kitchen and dining area. New window and door systems were integrated into the back of the home to connect the new dining area with the exterior deck, lawn and pool area. All of the generic crown moulding, baseboard and window/door casing were removed and replaced with newer, cleaner profiles. A beaded face frame in the new kitchen cabinets provided inspiration for this same beaded profile to be integrated throughout the home.
The finished home is almost unrecognizable from the original interior. The floor plan changes, new larger exterior doors and windows and the new millwork throughout create a clean and crisp, light-filled home. Primary to this transformation is the openness between interior and exterior areas, which is highlighted at the connection to the lawn and pool area making it an ideal home for hosting summer pool parties.






