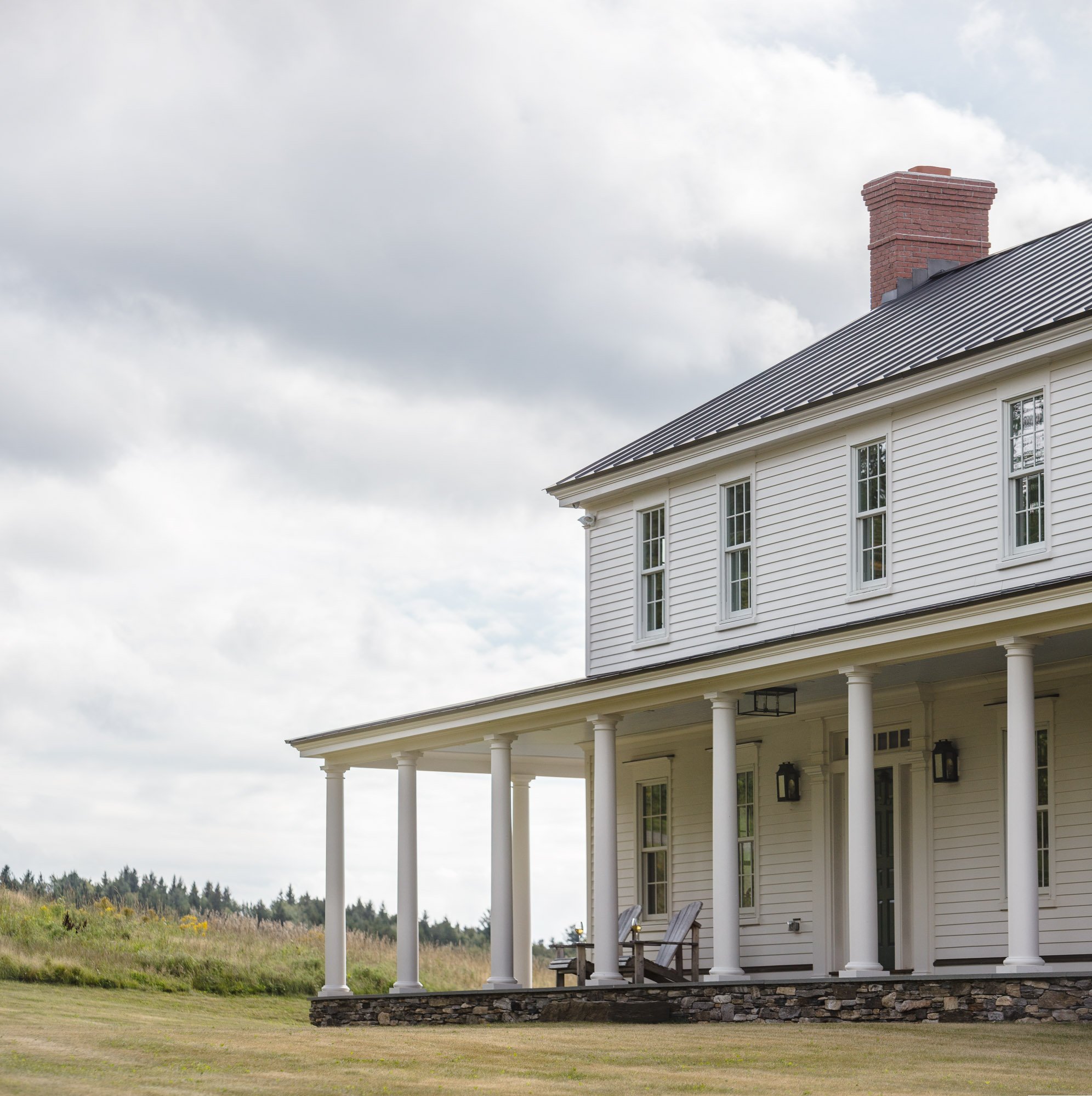
FARMHOUSE DESIGN
The hermitage club, vermont
Commissioned by an active family of five, we were asked to create a new Farmhouse Compound on a property long owned by the family. Located among rolling hills, the site posed a number of challenges including significant ledge, slope and strong seasonal winds. These proved to be a small price to pay for arguably some of the best views in the valley. We worked closely with the clients to create three uniquely distinctive structures designed to fit seamlessly into the surrounding historic community. A balance of authenticity and durability were carefully weighed in the selection of materials which include reclaimed native stone, standing seam metal roofing, reclaimed barn board and cement based horizontal siding.
KIRLEY ARCHITECTS Partner-in-Charge: Keith Kirley, AIA
Project Management & Architectural Millwork: Classic Colonial Homes
Contractor: Vermont Barns
Photography: Jim Westphalen








